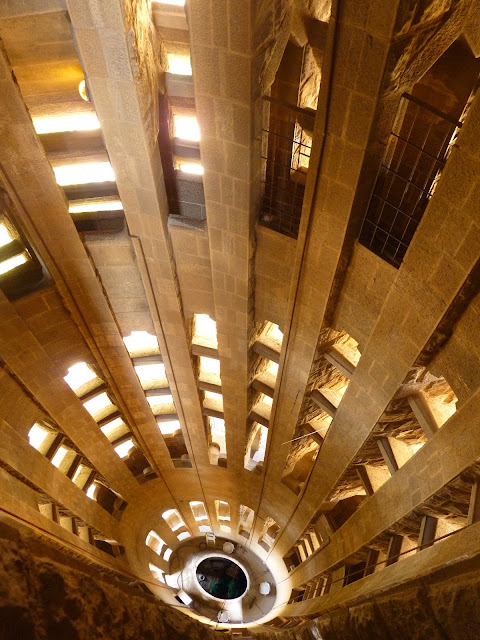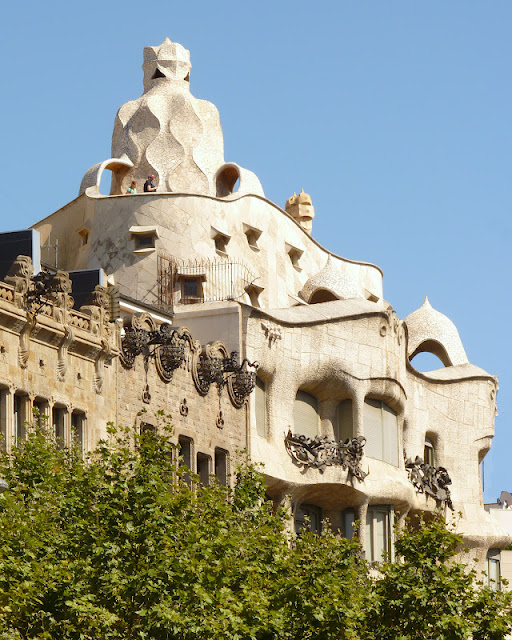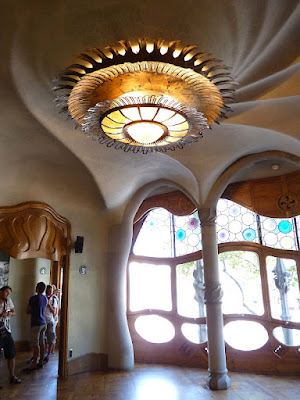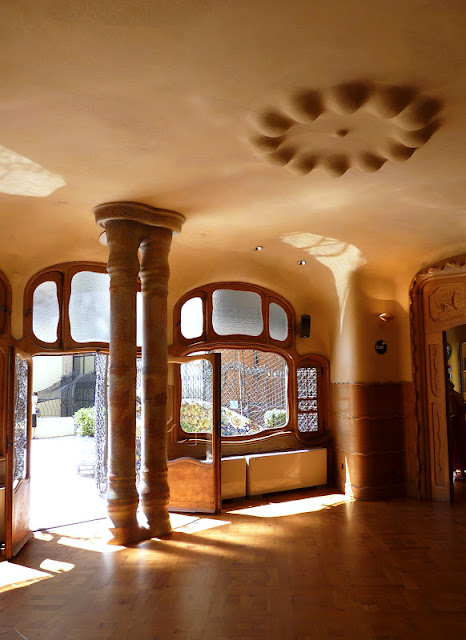I found this the mostly detailed image on the insert in National Geographic, December 2010.
If you hover to enlarge the image you can learn the fascinating facts and even see the organic forms Gaudi drew his inspiration from to create an enchanted garden.
This facade was built in Gaudi's lifetime.
Last year by someone's monstrous idea they started to drill the speed train tunnel
right under. Goodness ! Why on Earth right underneath this magnificent Cathedral?
Specialists and officials claim that there's no danger.
Unbelievable ! It took a century and a half to build it. To put at long term risk
all THIS?
--------------
Sagrada Familia basilica is undoubtedly one of the greatest Wonders of the World.
Indisputable laws of gravitation and perspective humbly surrendered to the obsessed genius of Antony Gaudi who spent 30 years of his extraordinary life and the last 23 years entirely devoted to this larger than life project.
Architectural straightforwardness and strict geometry he brought to melting, transforming them into waves, crystals and exotic plants and flowers.
In his infinite fantasy the stone became weightless and pliant, the staggering height of the spires touching the clouds (and the highest one is not finished yet) was unimaginable at the time and is astonishing even today 130 years later since the foundation was laid down.
This holy quest started in 1883 and has seen many changes during the lifetime of its creator who had calculated the most daring and challenging engineering innovations and foreseen every tiny detail of décor, light, acoustic, imagery.
Gaudi created a miracle without any realistic hope to see it through finish. He predicted that like in medieval times through Renaissance it may take centuries to complete this majestic cathedral: “ My Client is not in a hurry”, the architect used to say referring to God. So be it!
That proved to be a true labor of eternal love for his successors and, even as I fear to fall for cliché, it became a world wide recognizable proud symbol of Catalan Glory and perseverance. The Moderniste masterpiece.
Unprecedented thing is that this giant and breathtakingly beautiful structure is funded and built entirely on private donations and contributions and of course on the proceedings from tickets bought by 2.5 millions visitors a year!
The Catalans are working with admirable enthusiasm and persistence since the beginnings through the turbulent 20-th century, devastating wars and after war misery.
The construction came to a frightening halt for almost 25 years after some vandals during the Spanish Civil War in 1936 burnt down Gaudi’s studio and many of the irreplaceable models, documents and papers vanished.
The humanity should be grateful to the unrivaled efforts of Australia-based architect Mark Burry who worked for 31 years and devoted his life to this enormous project collecting patiently drawings, bits and pieces of whatever he could find and restore to retrieve “the building’s structural DNA” with computer’s help.
Talking about miracles, God’s blessing and modern technologies… Against all odds and tribulations…it is almost completed.
If it wasn’t for the giant cranes the visitors wouldn’t guess this is a massive construction site so meticulously accurate it’s maintained and managed.
A few years ago the interior was finished and in November 2010 Sagrada Familia was ceremoniously consecrated by the Pope Benedict XVI . Halleluiah!
How lucky we are to see it, what a privilege!
You enter, aaah! look around and… loose yourself in an enchanted garden! You simply can’t take your eyes off this fantastic space. The stems of the gracious columns end up way up high with the flowers, not gothic vaults, but myriads of flowers. I felt like the most tiny, beautiful and happy butterfly, I felt like flying among those daisies…
First impression is an extra orbital delight.
As I had no camcorder but only a photo camera I simply had to use the video mode to try to capture the space. Slowly zooming in uuuup and slowly out dooooooown, it really felt like flying, freely soaring to the flickering sunflowers and hovering in the glowing space. Vertiginous feeling of happiness, divinity, “unbearable lightness of being”.
There’s a tiny secret to share from one fellow traveller to another. If you ever happen to visit try to come early in the morning, when bright and young sun shines through giant lacy windows and streams in trough stained glass, coloring the inside in happy rainbow colors, making the flowers of the ceiling fill the space with fantastic golden glow. That’s the moment when light plays its magic and everything comes to life.
And please don’t miss ascending to the mid top of the spire. Fantastic view of the city and the sea on the horizon. But the most fascinating is the look inside the lacy and transparent, see through tower. How tiny and fragile we are! And yet how powerful human imagination can be!
This 5 min. fragment is my very first experience to make a video. It was shot in video mode on photo camera. I dubbed it with beautiful Ennio Morricone music from my disc and sincerely hope it doesn't contradict with any copyright laws. Please let me know if it's working. I just have to show you the movement of this the most splendid, unforgettable space I've ever seen.
Thank you for coming.
See you soon.
Natalie
*All images are copyright by Natalie Rapoport.



























































